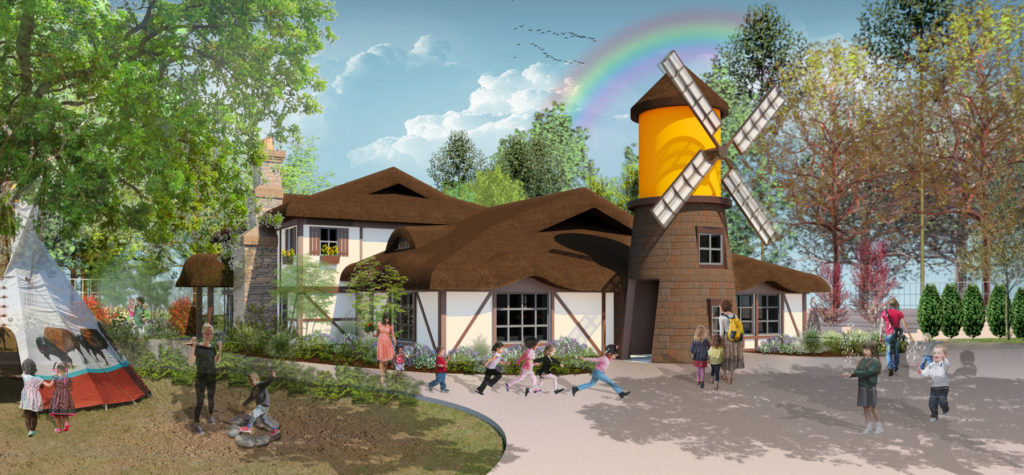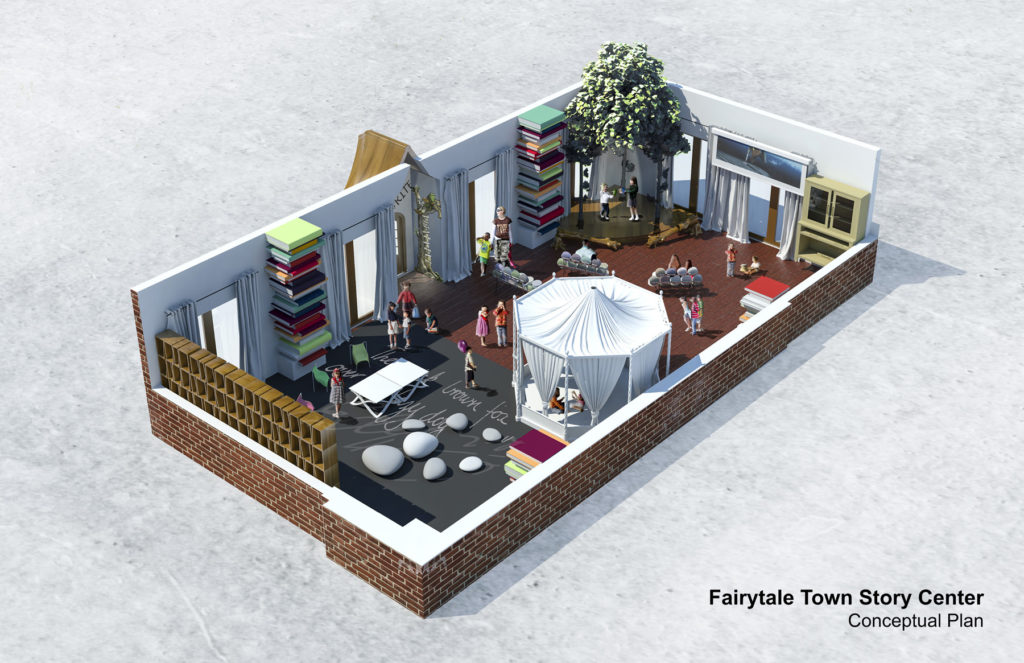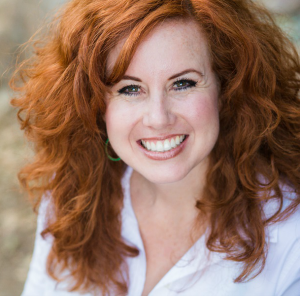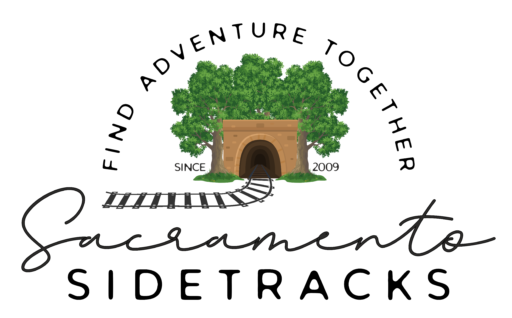
More space for educational activities, active play, and improved amenities
Our beloved Fairytale Town is turning 60 this year and has elaborate plans to expand to better meet the needs of the community! The multi-year, multi-phase campaign will expand the park by one half-acre, allowing more space for active play, early childhood education opportunities, and improved amenities.
In 2012, Fairytale Town’s board of directors and staff began a master plan process to assess facility requirements for the future and how to best serve the community. In addition, Fairytale Town leadership held a series of community sessions to understand broader community needs and interests. The master plan includes the community input received. The City of Sacramento has approved the half-acre expansion and supports the expansion of Fairytale Town’s structures and services for the public.
There are so many fabulous improvements coming that will create an even more enjoyable experience but I am most excited about the Story Center building, expansion of the Garden Area and new play sets for older children!
Fairytale Town’s Master Plan includes the following improvements to the Park:
- Increased open space for active, physical play – The Master Plan adds one half acre to Fairytale Town, affording 20% more space for children to safely explore without encroaching on quiet spaces needed for its youngest visitors.
- Sacramento Story Center building – The exciting Story Center identified in the Master Plan will be a flexible space allowing for all-weather programming and more hands-on interaction. The building’s multi-use rooms will accommodate diverse program activities, from costumes and props to a tech room allowing children to produce story recordings and videos. The Center will also house exhibits pertaining to reading, writing, and storytelling. The Story Center plans also include a public-use community room as Land Park, unlike other area parks, does not have a community center.
- Faster Admission Booth lines – The Master Plan alters the current admission area to streamline processes and move group admissions to a separate entrance. In addition to speeding any current wait times, the improved processing ability at the ticket booth will also help to improve safety for visitors and the public by eliminating long lines that can spill into adjacent parking lots.
- Up to Five New Play Sets – New play sets designed to serve children between the ages of 8 and 12 and offering a wider selection of stories from a variety of cultures will be constructed.
- Expansion of the Garden Area – Expansion of this popular area of the Park will help more children discover the magic of gardening in an interactive learning environment. Expansion of the area will enable more children to learn about basic gardening skills and introduce Sacramento’s farm-to-fork initiatives to young children.
- Outdoor Classroom – An outdoor classroom will provide a more focused venue for Fairytale Town to welcome school field trips and offer workshops.
- Improved pedestrian and stroller access – The Master Plan incorporates a sidewalk spanning from the entrance of Fairytale Town along the eastern perimeter to the public restrooms. There is currently no sidewalk, causing park users and Fairytale Town visitors to struggle with strollers and presenting a challenge for less able-body pedestrians. Additionally, improved lighting in the area will benefit pedestrians inside and outside the park.
- Gift Shop and enhanced concessions – The addition of a gift shop and an expanded concession stand offering a wider variety of food and drink will be a revenue generator for Fairytale town.
- Improved and increased numbers of visitor and public restrooms – The number of visitors long ago outgrew the Fairytale Town restroom amenities currently available. With some 250,000 visitors per year, the restrooms will be expanded and updated to accommodate greater numbers of visitors. In addition to improved bathrooms for Fairytale Town guests, the Master Plan includes an ADA upgrade and doubling of the number of restrooms for use by the general public and sports club participants.


“Fairytale Town is full of iconic structures, from the Old Woman in the Shoe Slide to the Crooked Mile,” said Tim Mattheis, principal architect at WMB Architects. “Our vision for the Sacramento Story Center and new admissions building is that both will add to the playful character of the park, enrich the guest experience, and become landmark buildings for Fairytale Town and William Land Park.”
The master plan will be completed in multiple phases over two to five years and is projected to cost a range of $3 to $6 million.
If you want to see project timelines and phases or how to get in touch to support the campaign, head over to fairytaletown.org.





